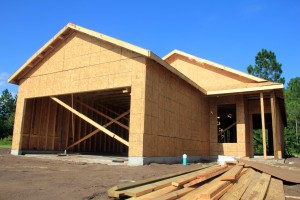Whether its adding rooms or expanding the kitchen, a remodel could be the best way to achieve your dream home. Working with an architect to design a space that fits your unique needs can be an exciting and rewarding process, but first you’ll need to make sure your current home has the what it takes to become your dream house.

When purchasing a home to remodel or considering a project on your current residence, it can be difficult to tell if it has potential.
Here are a few things to look for:
Yard size
If you’d like to add more square footage to your home, the size of the surrounding yard is important. There needs to be plenty of space to expand on either side and/or behind the house.
Setback Requirements
Making changes to the façade (the front exterior) of a home can be challenging. Consult the city zoning department to confirm the minimum required setback for your area. This is the amount of space the city requires between the front property line and your home. Most of the time, the setback is 25 ft., but it is best to confirm with your local zoning department.
Building Up
Adding a second floor could be an option for a home with limited yard space. Before making this decision, you or your design profession should check city records for the original design documents. This will help determine if the existing foundation can support another floor or if it needs to be reinforced.
